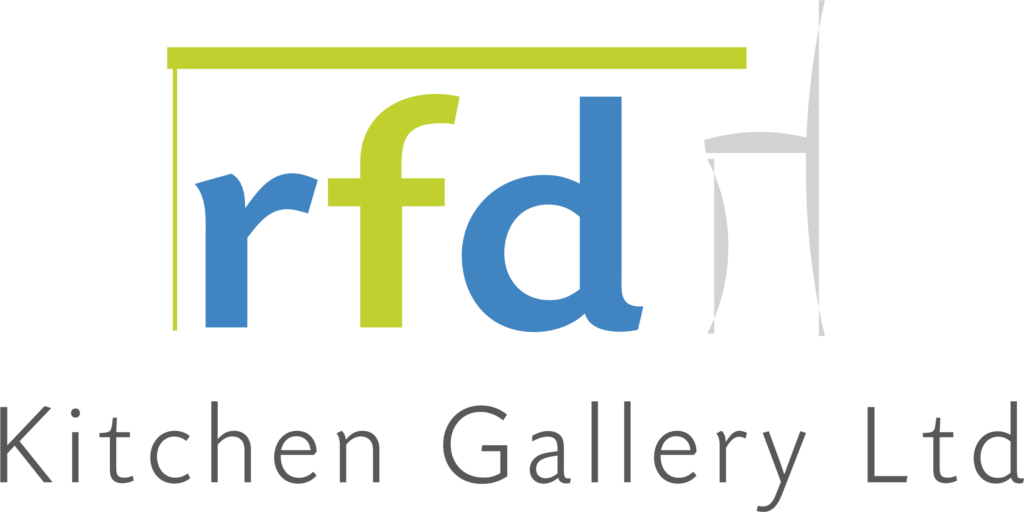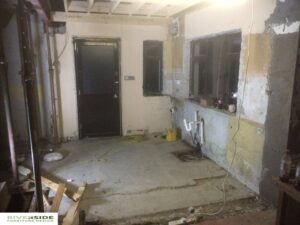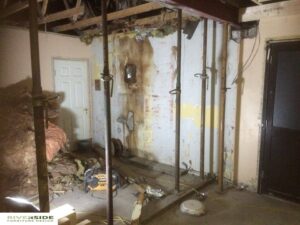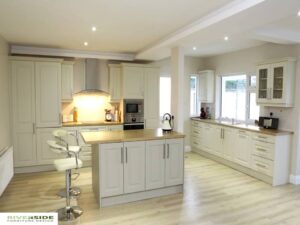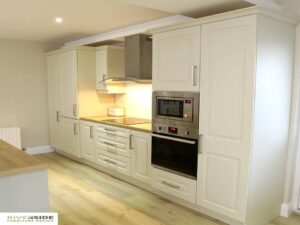Customised Fitted Kitchen
A client called our company asking for an appointment. She explained she already has a kitchen but they want a new one. We called out to her house to measure up her kitchen. We discussed where she would like her new appliances to be and if she had the measurements for them new appliances. Then we discussed what colours she would like to go for in both her new kitchen and the interior of the room. We inquired what date she was having the old kitchen removed on and if she would like us to fit her new kitchen on this date as well. This leaves the client satisfied and is less of a disruption to her and her family’s lives.
The information we got is taken back to our office. The dimensions are imputed onto our computer. We then design and create the kitchen as per clients request.
If we feel there needs to be changes made to the design of the kitchen we will then liaise with the client to get the final draft ready as quick as possible. The client then visits our premises to look at their new kitchen on a 3D coloured drawing. If they are happy with the design we will proceed to create the kitchen in our warehouse and have it ready to be fitted on the date agreed upon by the client and ourselves.
Key Project Features
Schedule of Work:
- On site appointment
- Measure and discuss layout
- Discuss colour scheme
- Discuss the removal of old kitchen
- Create and Design kitchen plan on computer
- Make an changes necessary
- Client visits premises to give the go ahead on 3D colour drawing
- Make kitchen in premises
- Fit kitchen on the date agreed with clients
Specifications
Project outline: Customised Fitted Kitchen
Client: Private Client
Contract Period: 4-6 Weeks
Contact us: +353 (0)57 8643789 to discuss your custom project requirements with our experienced Sales team.
